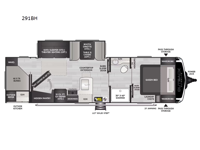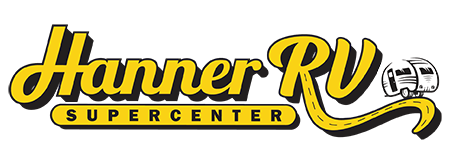Keystone RV Outback 291BH Travel Trailer For Sale
-

Keystone Outback travel trailer 291BH highlights:
- Private Bunkhouse
- Walk-Through Bath
- Barn Slider Doors
- Hidden Pantry
- Outside Kitchen
Get out and explore, hike, and camp in comfort! This trailer offers a private bunkhouse with double-size bunks and a wardrobe, a private front bedroom with a walk-around queen bed with a built-in pet kennel storage for your family's best friend, a laundry chute to keep everything tidy, and dual wardrobes for your clothing. You can access the walk-through bathroom from the bedroom and the main living and kitchen area through barn slider doors. Your guests can sleep on the sofa sleeper and booth dinette slide out while watching the 40" TV within the entertainment center after grabbing some snacks from the hidden pantry. There are full kitchen amenities inside, plus there is an outside kitchen to use, a 21' awning offers protection from the elements, and a pass-through storage to carry your larger gear like fishing poles, an outdoor table, and camping chairs.
With any Outback travel trailer and toy hauler by Keystone, the Norco BAL frame is lightweight and corrosion-resistant and the huck-bolt assembly provides an extra measure of rugged durability. Also included is the BAL Norco 5.1 stabilizing system, MORryde suspension system, color-coded unified wiring, Tru-fit slide construction, and the Elements climate control allowing you to extend your camping season and combat humidity. The on demand hot water heater, fiberglass backed linoleum floor with no carpet, and the built-in pet kennel storage provide conveniences and comfort you will appreciate. Choose your favorite today!
Have a question about this floorplan?Contact UsSpecifications
Sleeps 9 Slides 1 Int Height 6 ft 6 in Exterior Color Royal Gold, Obsidian Furnace BTU 35000 btu Number Of Bunks 2 Available Beds Queen Refrigerator Type 12V GE Refrigerator Size 10 cu ft Cooktop Burners 3 Shower Size 30" x 40" Number of Awnings 1 Axle Weight 5100 lbs LP Tank Capacity 30 lbs Water Heater Type On Demand AC BTU 15000 btu TV Info LR 40" HDTV Awning Info 21' Lighted Power with Adjustable Arms Axle Count 2 Number of LP Tanks 2 Shower Type Standard Similar Travel Trailer Floorplans
We're sorry. We were unable to find any results for this page. Please give us a call for an up to date product list or try our Search and expand your criteria.
All prices on the Hanner RV Supercenter website are subject to change without notice. Hanner RV will not be held responsible for any misprints, typos, or errors in pricing found within any of our website pages. Any price listed excludes sales tax, registration tags, and delivery fees. Manufacturer pictures, specifications, and features may be used in place of actual units on our lot. All calculated payments are an estimate only and do not constitute a commitment that financing or a specific interest rate or term is available. Units are subject to prior sale until a buyer’s order is submitted and a deposit is made. Please verify unit availability by calling 325-854-1000, as inventory status changes rapidly.
PAYMENTS ARE ESTIMATED WITH A 10% DOWN PAYMENT AND AVAILABLE ON NEW UNITS ONLY.
PAYMENTS ARE BASED ON APPROVED CREDIT AND THEY DO NOT INCLUDE TAX, TITLE AND LICENSE FEES
NOT ALL CUSTOMERS WILL QUALIFY FOR THESE RATES AND TERMS.
*ON THE AMOUNT FINANCED UNDER $19,999 TERMS ARE BASED ON 120 MONTHS AT 7.99%
*ON THE AMOUNT FINANCED FROM $20,000 TO $24,999 TERMS ARE BASED ON 144 MONTHS AT 7.99%
*ON THE AMOUNT FINANCED FROM $25,000 TO $49,999 TERMS ARE BASED ON 180 MONTHS AT 7.99%
*ON THE AMOUNT FINANCED OF $50,000 OR MORE TERMS ARE BASED ON 240 MONTHS AT 7.99%


